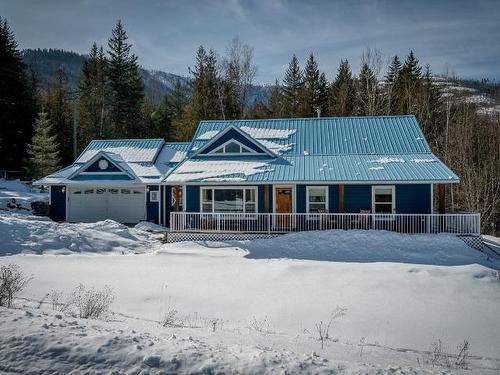



Sanja Rodger




Sanja Rodger

Phone: 250.374.1461
Fax:
250.374.0752
Mobile: 250.320.2876

800
SEYMOUR
STREET
Kamloops,
BC
V2C2H5
| Annual Tax Amount: | $2,718.00 |
| Lot Size: | 43124 Square Feet |
| Floor Space (approx): | 1348 Square Feet |
| Built in: | 2007 |
| Bedrooms: | 3 |
| Bathrooms (Total): | 2 |
| Zoning: | LH |
| Road: | Gravel Driveway , Blacktop Driveway |
| Attic: | Unfinished |
| Basement Type: | Crawl |
| Construction: | Frame , Insul Ceiling , Insul Walls |
| Exterior Features: | Covered Deck(s) , [] |
| Exterior Finish: | Hardiplank |
| Fireplace Types: | Gas |
| Flooring: | Wood , Lino/Vinyl , Laminate |
| Fuel: | Gas (natural) |
| Heating: | Forced Air |
| Interior Features: | Dishwasher , Disposal , Oven built-in , Refrigerator , Vacuum built-in , Washer/Dryer , Central A/C , Window Coverings , Stove/Fridge , Microwave , [] , [] |
| Lot Features: | Adult Oriented , Family Oriented , Hillside , Mountain View , Rural Setting , View , Quiet Area , No Thru Road , Landscaped , Senior Oriented , [] , [] , [] |
| Parking Types: | Garage (1 car) , Open , Detached Garage/Shop , RV |
| Property Type: | Single Family |
| Roof: | Metal |
| Style: | Rancher |
| Title: | Freehold |
| Sewer Type: | Septic installed |
| Water: | Co-operative |