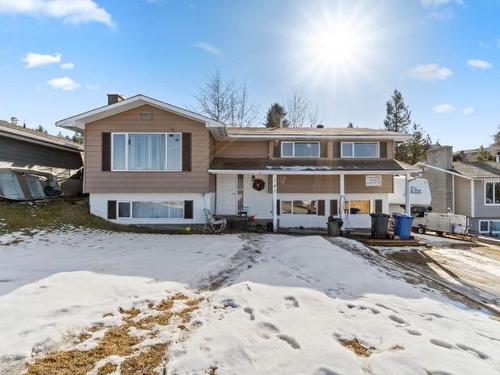



Francis Ramunno, Personal Real Estate Corporation




Francis Ramunno, Personal Real Estate Corporation

Phone: 250.374.1461
Fax:
250.374.0752
Mobile: 250.320.2876

800
SEYMOUR
STREET
Kamloops,
BC
V2C2H5
| Annual Tax Amount: | $2,098.00 |
| Lot Size: | 6969 Square Feet |
| Floor Space (approx): | 1197 Square Feet |
| Built in: | 1980 |
| Bedrooms: | 5 |
| Bathrooms (Total): | 3 |
| Zoning: | R1 |
| Road: | Gravel Driveway |
| Attic: | Partly finished |
| Basement Type: | Full |
| Construction: | Frame , Insul Ceiling , Insul Walls |
| Exterior Features: | Sun Deck(s) |
| Exterior Finish: | Stucco & Siding |
| Fireplace Types: | Gas |
| Flooring: | Mixed |
| Fuel: | Gas (natural) |
| Heating: | Forced Air |
| Interior Features: | Refrigerator , Stove/Fridge |
| Lot Features: | Central Location , Family Oriented , Golf Nearby , Highway Access , Recreation Nearby , Cul-de-sac , Landscaped , [] , [] |
| Parking Types: | RV |
| Property Type: | Single Family |
| Roof: | Asphalt Shingle |
| Style: | Cathedral Entry |
| Title: | Freehold |
| Sewer Type: | Sewer connected |
| Water: | City |