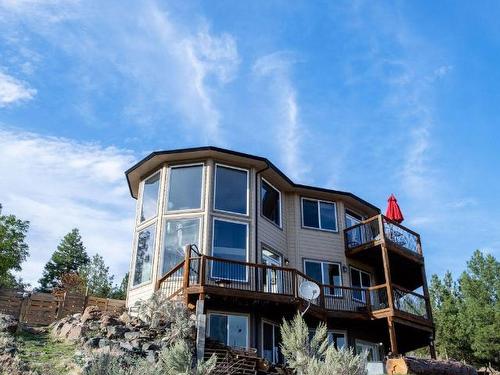



Ashley Nordick, Agent




Ashley Nordick, Agent

Phone: 250.374.1461
Fax:
250.374.0752
Mobile: 250.320.2876

800
SEYMOUR
STREET
Kamloops,
BC
V2C2H5
| Annual Tax Amount: | $4,469.00 |
| Lot Size: | 1937548 Square Feet |
| Floor Space (approx): | 4050 Square Feet |
| Built in: | 2010 |
| Bedrooms: | 4 |
| Bathrooms (Total): | 3 |
| Zoning: | AF-1 |
| Road: | Gravel Driveway , Gravel Road |
| Attic: | Inlaw Suite |
| Basement Type: | Full |
| Construction: | Frame , Insul Ceiling , Insul Walls |
| Exterior Features: | Patio(s) , Sun Deck(s) , Private Yard , [] |
| Exterior Finish: | Hardiplank |
| Fireplace Types: | Wood |
| Flooring: | Wood , Tile , [] |
| Fuel: | Electric , Wood , [] |
| Heating: | Forced Air , Other , [] |
| Interior Features: | Dishwasher , Refrigerator , Washer , Washer/Dryer , Dryer , Stove/Fridge , [] |
| Lot Features: | Golf Nearby , Hillside , Water View , Mountain View , River View , Rural Setting , Private Setting , Quiet Area , Farm Setting , Sloping Site , Panoramic View , [] |
| Parking Types: | Open |
| Property Type: | Single Family |
| Roof: | Asphalt Shingle |
| Style: | Two L.Split |
| Title: | Freehold |
| Sewer Type: | Septic approved |
| Water: | Drilled well |