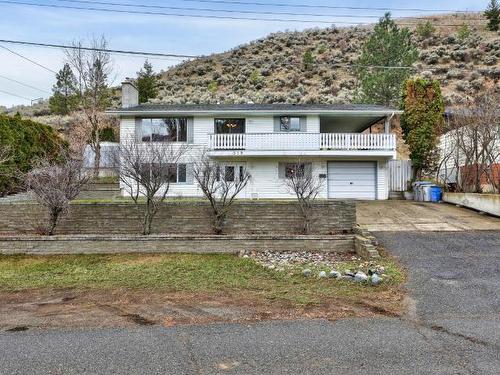








Phone: 250.374.1461
Fax:
250.374.0752
Mobile: 250.320.2876

800
SEYMOUR
STREET
Kamloops,
BC
V2C2H5
| Annual Tax Amount: | $3,976.00 |
| Lot Size: | 14681 Square Feet |
| Floor Space (approx): | 2060 Square Feet |
| Built in: | 1975 |
| Bedrooms: | 4 |
| Bathrooms (Total): | 2 |
| Zoning: | RS2 |
| Road: | Concrete Driveway , Paved Road |
| Attic: | Fully finished |
| Basement Type: | Full |
| Construction: | Frame , Insul Ceiling , Insul Walls |
| Exterior Features: | Covered Deck(s) , Private Yard , [] |
| Exterior Finish: | Vinyl |
| Fireplace Types: | Gas |
| Flooring: | Carpeting w/w & mixed , Lino/Vinyl , Mixed |
| Fuel: | Gas (natural) |
| Heating: | Forced Air |
| Interior Features: | Dishwasher , Refrigerator , Washer/Dryer , Central A/C , Stove/Fridge |
| Lot Features: | Golf Nearby , Highway Access , Mountain View , Shopping Nearby , Recreation Nearby , Cul-de-sac |
| Parking Types: | Garage (1 car) |
| Property Type: | Single Family |
| Roof: | Asphalt Shingle |
| Style: | Basement Entry |
| Title: | Freehold |
| Sewer Type: | Sewer connected |
| Water: | City |