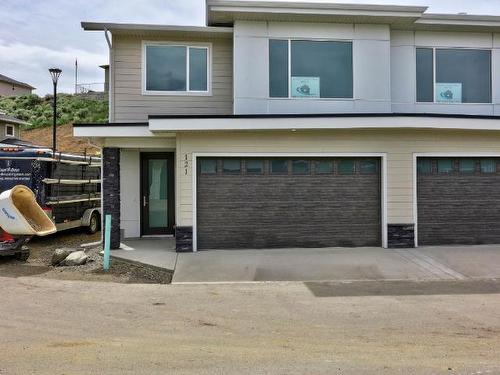



Tracy Moffett, Sales Representative




Tracy Moffett, Sales Representative

Phone: 250.374.1461
Fax:
250.374.0752
Mobile: 250.320.2876

800
SEYMOUR
STREET
Kamloops,
BC
V2C2H5
| Lot Size: | 25700 Square Feet |
| Floor Space (approx): | 1795 Square Feet |
| Built in: | 2023 |
| Bedrooms: | 2 |
| Bathrooms (Total): | 2 |
| Zoning: | RM1 |
| Construction: | Frame |
| Exterior Features: | Patio(s) |
| Exterior Finish: | Stone , Hardiplank |
| Flooring: | Carpeting w/w & mixed , Tile , [] |
| Fuel: | Gas (natural) |
| Heating: | Forced Air |
| Parking Types: | Garage (2 car) |
| Property Type: | Half Duplex |
| Roof: | Asphalt Shingle |
| Style: | Basement Entry |
| Title: | Freehold |
| Sewer Type: | Sewer connected |
| Water: | City |