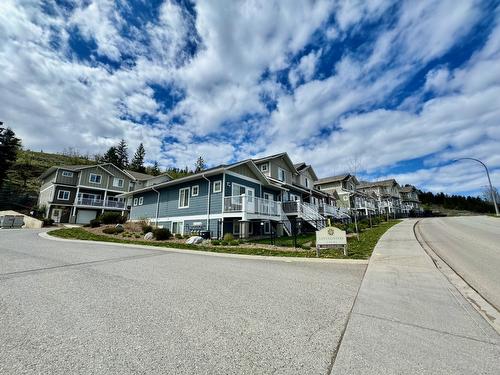



Andrew Karpiak, Personal Real Estate Corporation




Andrew Karpiak, Personal Real Estate Corporation

Phone: 250.374.1461
Fax:
250.374.0752
Mobile: 250.320.2876

800
SEYMOUR
STREET
Kamloops,
BC
V2C2H5
| Annual Tax Amount: | $3,978.00 |
| Lot Size: | 0 Square Feet |
| No. of Parking Spaces: | 2 |
| Floor Space (approx): | 2130 Square Feet |
| Built in: | 2015 |
| Bedrooms: | 3 |
| Bathrooms (Total): | 2+1 |
| Appliances: | Microwave |
| Community Features: | Recreation Area , Shopping |
| Construction Materials: | Composite Siding , Wood Frame |
| Cooling: | None |
| Flooring: | Carpet |
| Heating: | Forced Air , Natural Gas |
| Parking Features: | Attached , Garage , On Site |
| Roof: | Asphalt , Shingle |
| Sewer: | Public Sewer |
| Waterfront Features: | None |
| Water Source: | Public |