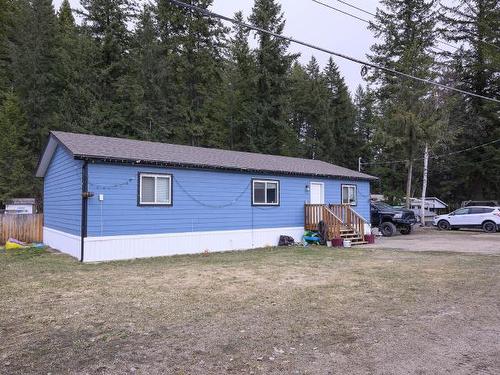



Melissa Hole, Sales Representatives




Melissa Hole, Sales Representatives

Phone: 250.374.1461
Fax:
250.374.0752
Mobile: 250.320.2876

800
SEYMOUR
STREET
Kamloops,
BC
V2C2H5
| Annual Tax Amount: | $2,476.00 |
| Lot Size: | 14810 Square Feet |
| Floor Space (approx): | 1404 Square Feet |
| Built in: | 2020 |
| Bedrooms: | 3 |
| Bathrooms (Total): | 2 |
| Zoning: | R-1 |
| Road: | Gravel Driveway |
| Basement Type: | Skirt Only |
| Construction: | Manufactured , Insul Ceiling , Insul Walls |
| Exterior Features: | [] |
| Exterior Finish: | Hardiplank |
| Flooring: | Mixed |
| Fuel: | Electric |
| Heating: | Forced Air |
| Interior Features: | Dishwasher , Refrigerator , Washer/Dryer , Storage Shed , Central A/C , Stove/Fridge |
| Lot Features: | Central Location , Shopping Nearby , Waterfront Nearby , Private Setting , Recreation Nearby , [] |
| Parking Types: | Open |
| Property Type: | Single Family |
| Roof: | Asphalt Shingle |
| Style: | Rancher |
| Title: | Freehold |
| Sewer Type: | Septic installed |
| Water: | City |