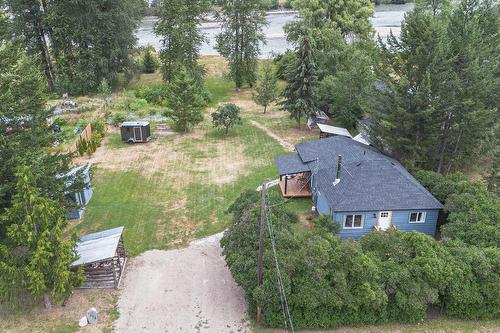



Melissa Hole, Sales Representatives




Melissa Hole, Sales Representatives

Phone: 250.374.1461
Fax:
250.374.0752
Mobile: 250.320.2876

800
SEYMOUR
STREET
Kamloops,
BC
V2C2H5
| Annual Tax Amount: | $771.00 |
| Lot Size: | 1.05 Acres |
| Floor Space (approx): | 980 Square Feet |
| Built in: | 1923 |
| Bedrooms: | 3 |
| Bathrooms (Total): | 1 |
| Appliances: | Dryer , Dishwasher , Range , Refrigerator , Washer |
| Architectural Style: | Bungalow |
| Community Features: | Park , Recreation Area , Shopping |
| Construction Materials: | Wood Siding , Wood Frame |
| Cooling: | None |
| Exterior Features: | Private Yard |
| Flooring: | Mixed |
| Heating: | Baseboard , Electric |
| Parking Features: | Open |
| Roof: | Asphalt , Shingle |
| Sewer: | Septic Tank |
| Waterfront Features: | [] , River Front , Waterfront |
| Water Source: | Other |