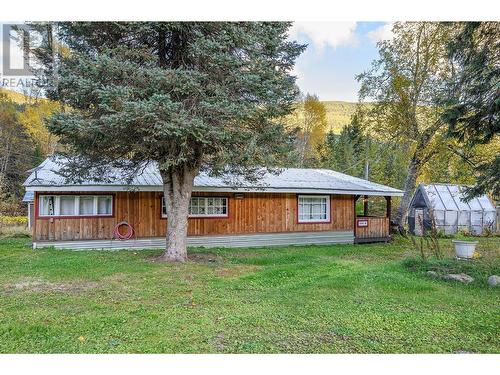



Melissa Hole, Sales Representatives




Melissa Hole, Sales Representatives

Phone: 250.374.1461
Fax:
250.374.0752
Mobile: 250.320.2876

800
SEYMOUR
STREET
Kamloops,
BC
V2C2H5
| Neighbourhood: | Blue River |
| Floor Space (approx): | 1064 Square Feet |
| Built in: | 1950 |
| Bedrooms: | 2 |
| Bathrooms (Total): | 1 |
| Access Type: | Easy access |
| Amenities Nearby: | Recreation |
| Features: | Private setting |
| Ownership Type: | Freehold |
| Property Type: | Single Family |
| Zoning Type: | Unknown |
| Appliances: | Range , Refrigerator |
| Architectural Style: | Rancher |
| Basement Type: | Crawl space |
| Building Type: | House |
| Construction Style - Attachment: | Detached |
| Exterior Finish: | Wood siding |
| Fireplace Fuel: | Wood |
| Fireplace Type: | Conventional |
| Flooring Type : | Flooring Type |
| Foundation Type: | [] |
| Heating Fuel: | Electric |
| Heating Type: | Baseboard heaters |
| Roof Material: | Metal |
| Roof Style: | Unknown |