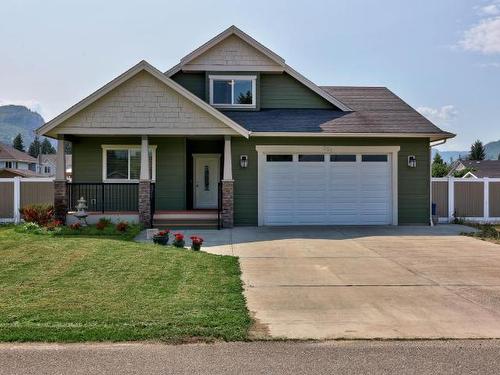



Melissa Hole, Sales Representatives




Melissa Hole, Sales Representatives

Phone: 250.374.1461
Fax:
250.374.0752
Mobile: 250.320.2876

800
SEYMOUR
STREET
Kamloops,
BC
V2C2H5
| Annual Tax Amount: | $3,627.00 |
| Lot Size: | 12379 Square Feet |
| Floor Space (approx): | 3216 Square Feet |
| Built in: | 2009 |
| Bedrooms: | 3 |
| Bathrooms (Total): | 3 |
| Zoning: | R |
| Attic: | Partly finished |
| Basement Type: | Full |
| Construction: | Frame , Insul Ceiling , Insul Walls |
| Exterior Features: | Patio(s) , Sun Deck(s) , Private Yard , [] |
| Exterior Finish: | Hardiplank |
| Flooring: | Mixed |
| Fuel: | [] |
| Heating: | Forced Air |
| Interior Features: | Dishwasher , Refrigerator , Vacuum built-in , Washer , Dryer , Stove/Fridge , Microwave |
| Lot Features: | Central Location , Easy Access , Level , Shopping Nearby , [] |
| Parking Types: | Garage (2 car) |
| Property Type: | Single Family |
| Roof: | Asphalt Shingle |
| Style: | Two Storey |
| Title: | Freehold |
| Sewer Type: | Septic installed |
| Water: | City |